New Standards
© Juuso Westerlund/MomentNew Standards presents the history and legacy of Puutalo Oy (Timber Houses Ltd.), a Finnish industrial enterprise that was established in 1940 to house war refugees and expanded quickly into a worldwide exporter of prefabricated wooden houses. The exhibition is Finland’s presentation for the 17th International Architecture Exhibition of La Biennale di Venezia, held from May 22nd to November 21st, 2021. This site presents the exhibition and a possibility to contribute to the Puutalo story.
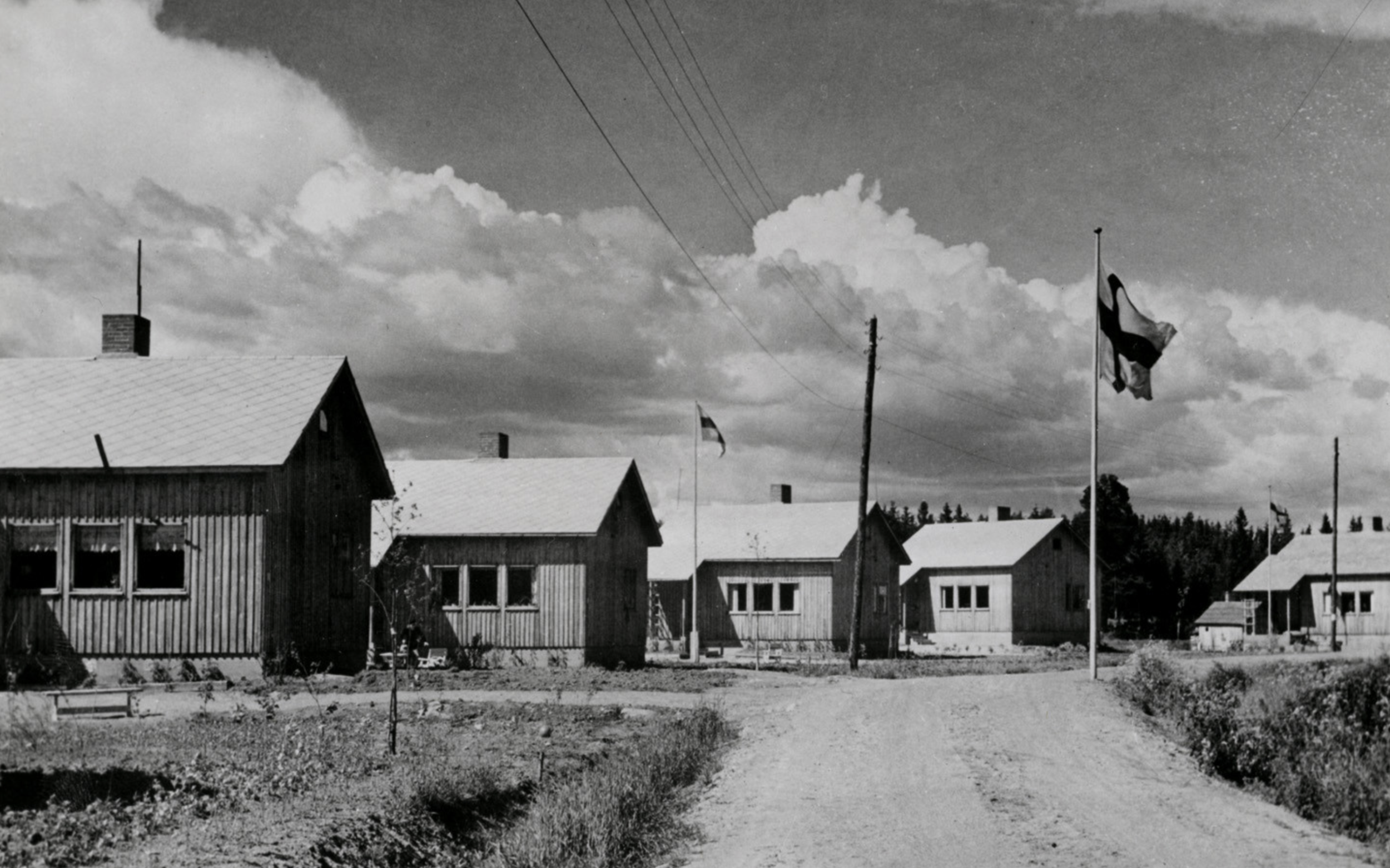
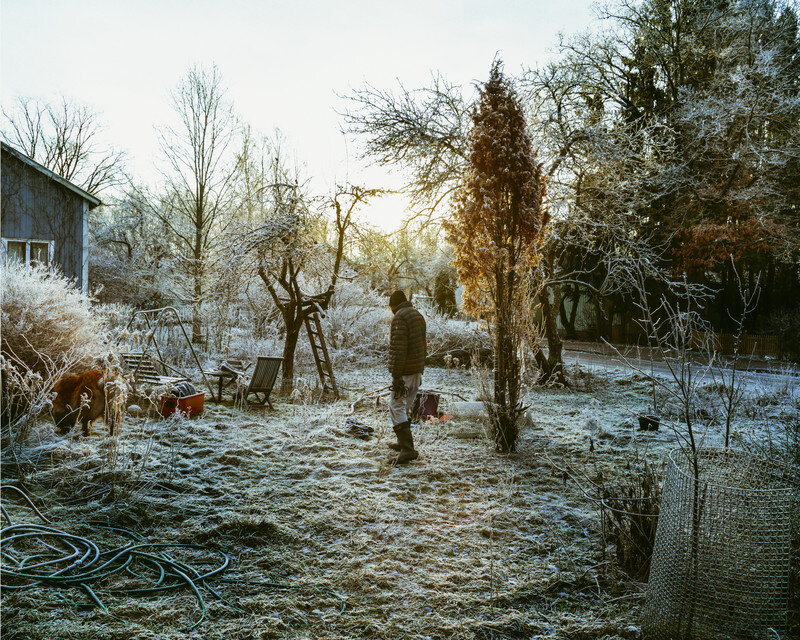
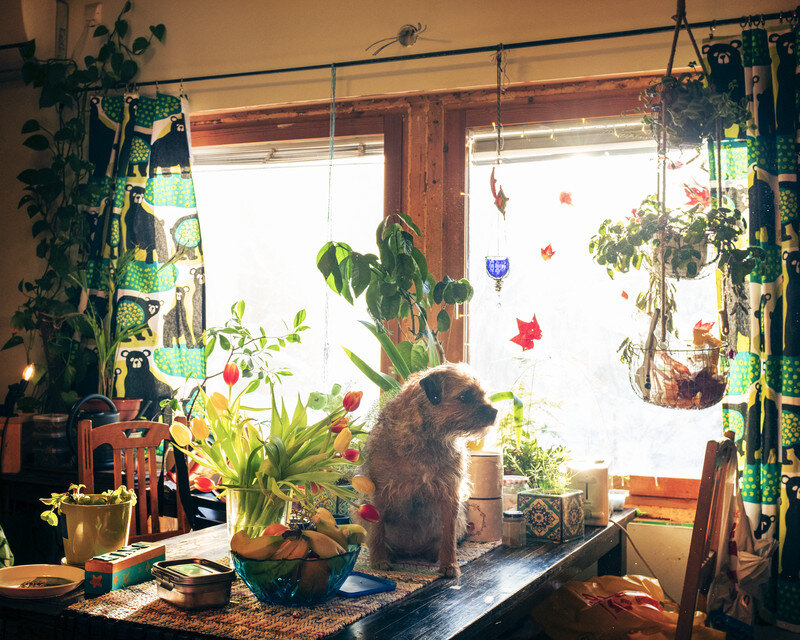
During the second world war, Finland faced a daunting refugee crisis when more than 11% of its citizens were forced to flee their homes along the eastern border. In 1940, the urgent need to resettle 420,000 people brought architects and industrialists together to form the pioneering industrial partnership.
The Puutalo consortium was established by 21 Finnish timber companies in order to coordinate the design and production of wooden houses, but it also created a model of manufacturing and construction that helped to modernise Finland’s building industry.
MARTTILA, HELSINKI
FINLAND
1941–1943
The Marttila neighborhood of Helsinki was built in the early 1940s as a residential area for war veterans injured during the Fenno-Soviet Winter War (1939-1940). As one of the first large scale housing areas realized by Puutalo, the district was extensively documented and featured in many early advertisements for the fledgling company. Located about 9 km northwest of the urban center, 25 plots were first leased by the City of Helsinki to the Finnish Red Cross in 1940. The following year, another 29 plots were awarded to the Disabled War Veterans Association. A site plan was drawn up by Birger Brunila, the town planning architect of Helsinki, and garden plans were realized by Elisabeth Koch, one of the foremost Finnish landscape architects of the period.
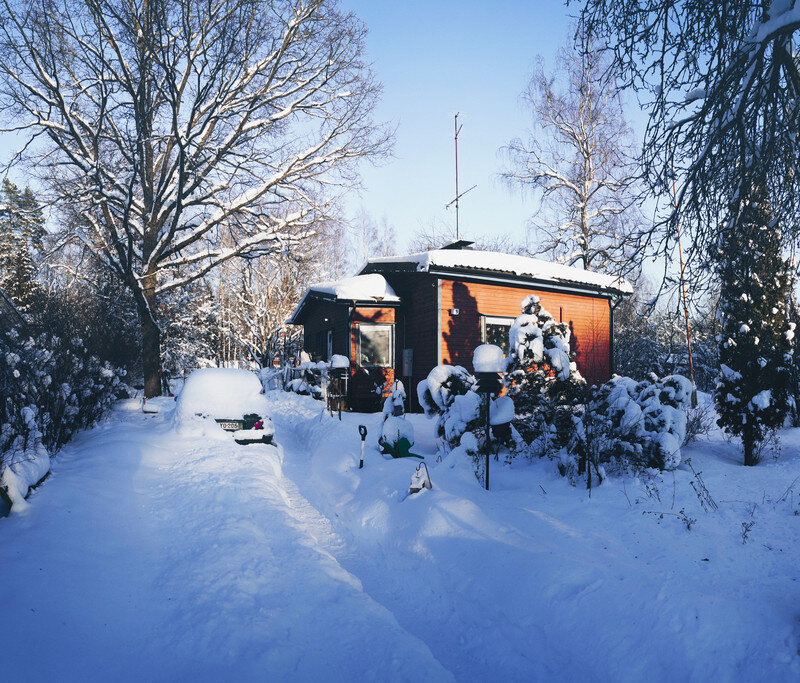
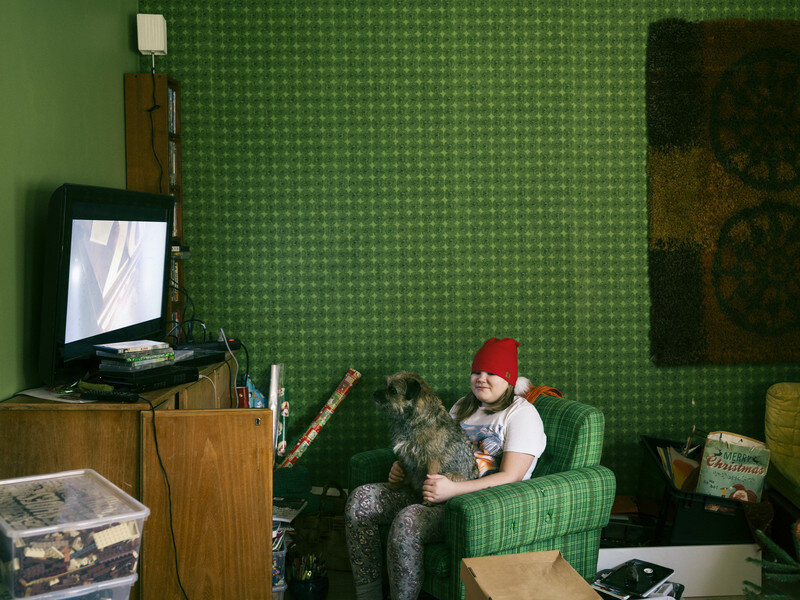
Puutalo means wooden house in Finnish, and timber construction makes good use of the nation’s most abundant natural resource. With forests covering more than 76% of the Finnish land area, Puutalo elements were manufactured in a distributed network of factories around the country and shipped in packages that included everything necessary to assemble the houses. In total, Puutalo produced almost nine million square meters of buildings, around 120,000 houses, over a 15 year period, helping to define a new standard of living in the post-war era. Puutalo houses were designed by some of Finland’s leading mid-century architects, but the modest exterior of these homes belies the sophistication of their manufacturing, assembly and spatial organisation.
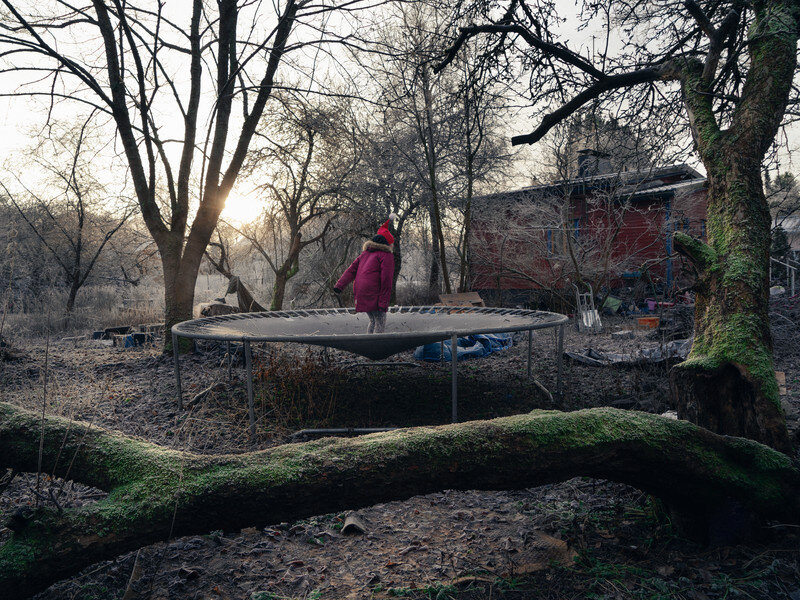
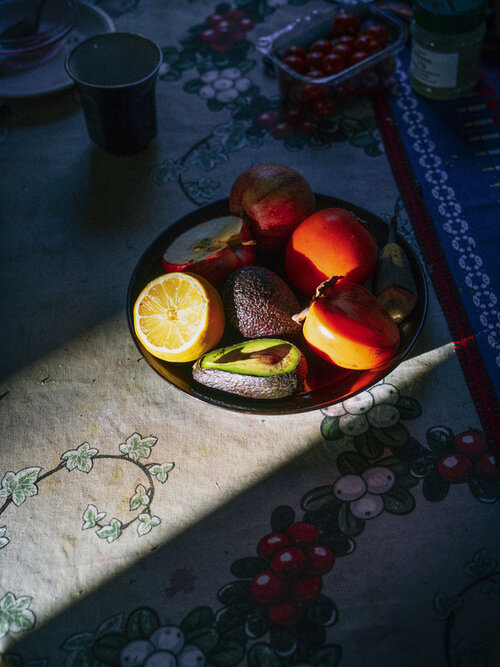
BARRANQUILLA
COLOMBIA
1955–1956
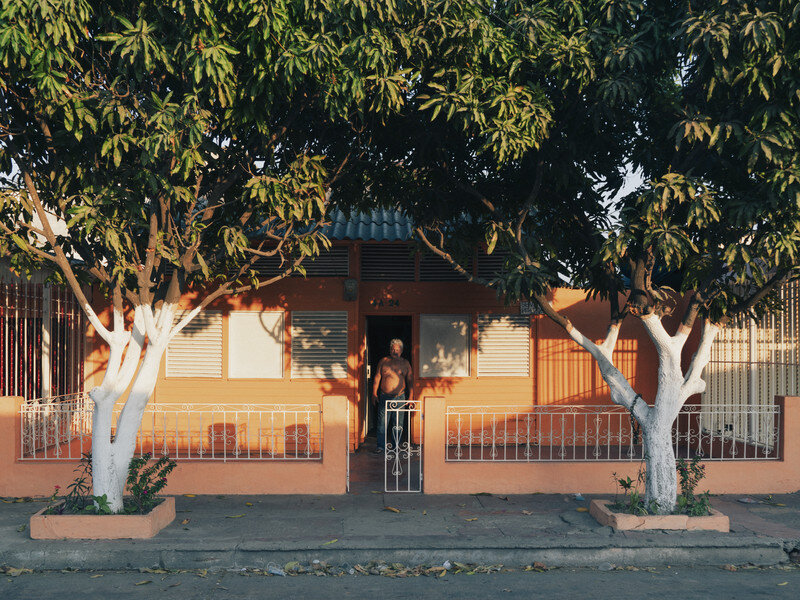
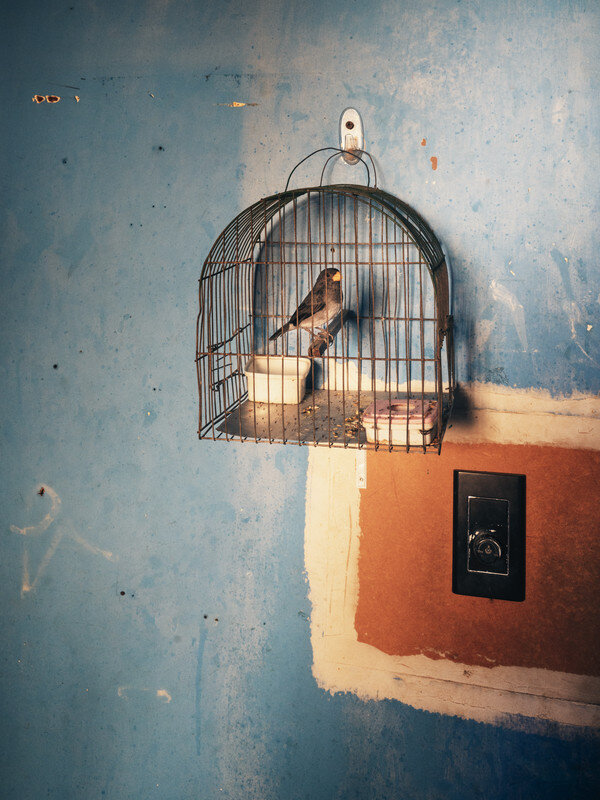
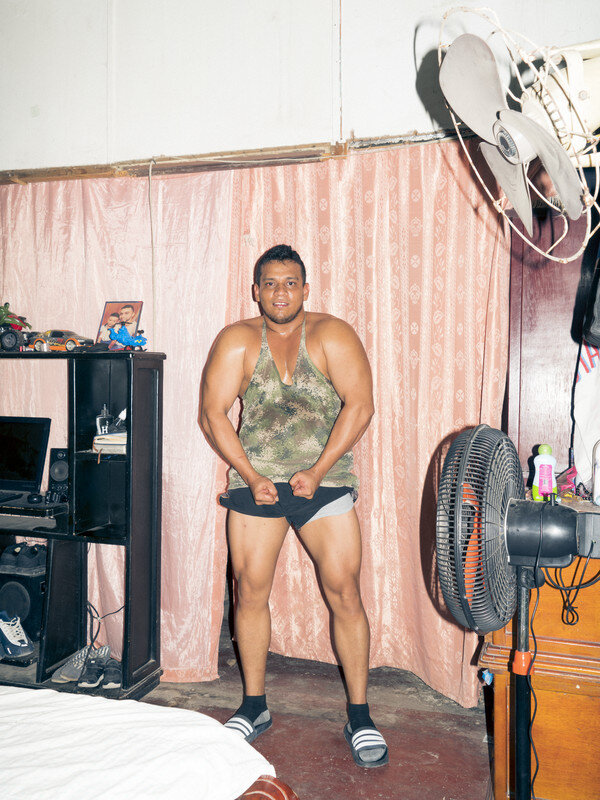
The neighborhood known today as Simón Bolívar was built in the mid 1950s in the port city of Barranquilla, along the Caribbean coast of Colombia. The project resulted in part from an extensive campaign of investment led by President Rojas Pinilla. The existing ‘Las Nieves’ airport was relocated to the periphery of the city, making space for a new housing area that would accommodate thousands of working-class families. As part of this effort, a trade deal was signed in 1955 that required 2,700 wooden houses from Finland in exchange for $3 million of Colombian coffee. The deal was facilitated through a strategic reduction of tariffs on both products implemented by each national government, and it quickly made Colombia the most important export destination for Finnish wooden houses in Latin America.
Most buildings were sent to the cities of Cartagena and Barranquilla, with Simón Bolívar as the largest single site. All houses were of the 40 m2 type E-1641, designed in accordance with drawings provided by the Colombian client, Instituto de Credito Territorial. To minimize volume (and cost) during transport, the structures were built from pre-cut lumber instead of the prefabricated panels used in most other deliveries. The tropical climate demanded wide eaves for sun protection, and special attention was given to ventilation. The pine wood elements were impregnated with an insect repellent, but the Colombians reported that the kitchens of numerous houses, which had been built with less-resistant birch panels, were damaged by termites. The client insisted that Puutalo take responsibility for the repairs, a debate which led to extensive negotiations between both parties.
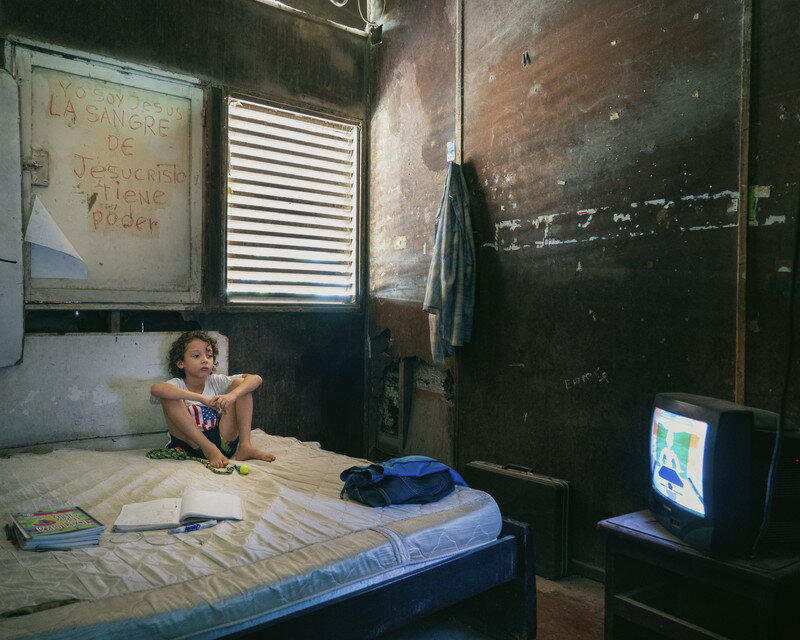
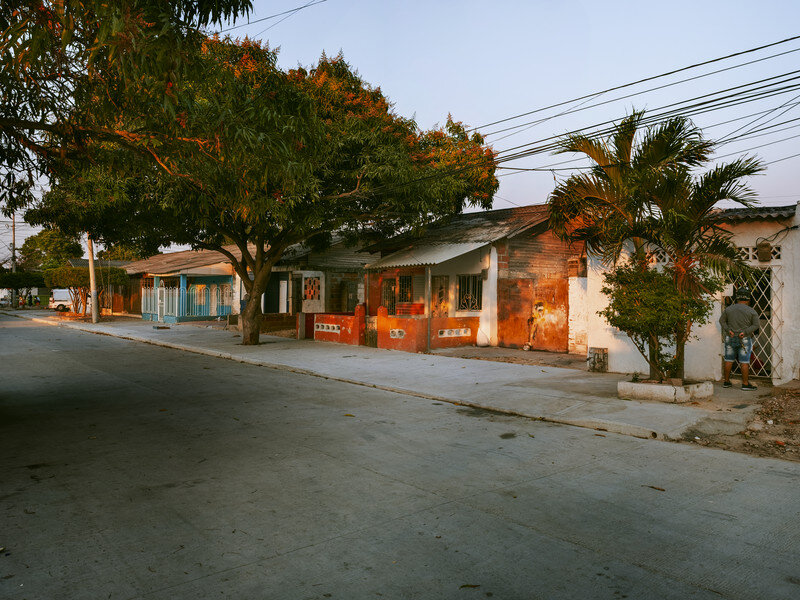
From 1940 to 1955, Puutalo shipped buildings to more than 30 countries around the world, quickly becoming one of Finland’s most widespread architectural exports. The flexibility of the building systems used by the company allowed for significant variations in design, and different models were tailored to a wide range of climates, functions and cultural conditions.
Due to Finland’s geopolitical position, the Soviet Union received the largest amount of Puutalo houses, while substantial numbers went also to Germany, Poland, Israel, Colombia and the UK. The export of wooden houses allowed Finland to import goods such as coal, iron, wool, lard, coffee and tobacco. The exhibition documents this history of production and exchange to reveal the contribution that the company made to Finland’s international reputation for design and manufacturing.
AARHUS
DENMARK
1946–1948
The Finneby neighborhood of Aarhus, built in the mid 1940s, is the largest complex of Puutalo houses in Denmark. In order to alleviate the post-war housing shortage, the Danish government included a large number of prefabricated buildings in the trade agreement that it signed with Finland in 1945. In return for wooden buildings and other products from the forest industry, Denmark exported food to Finland. Over two years, Finnish construction suppliers delivered almost 800 houses, 574 of them supplied by Puutalo. The houses were erected throughout Denmark, sometimes in large developments and sometimes as individual buildings.
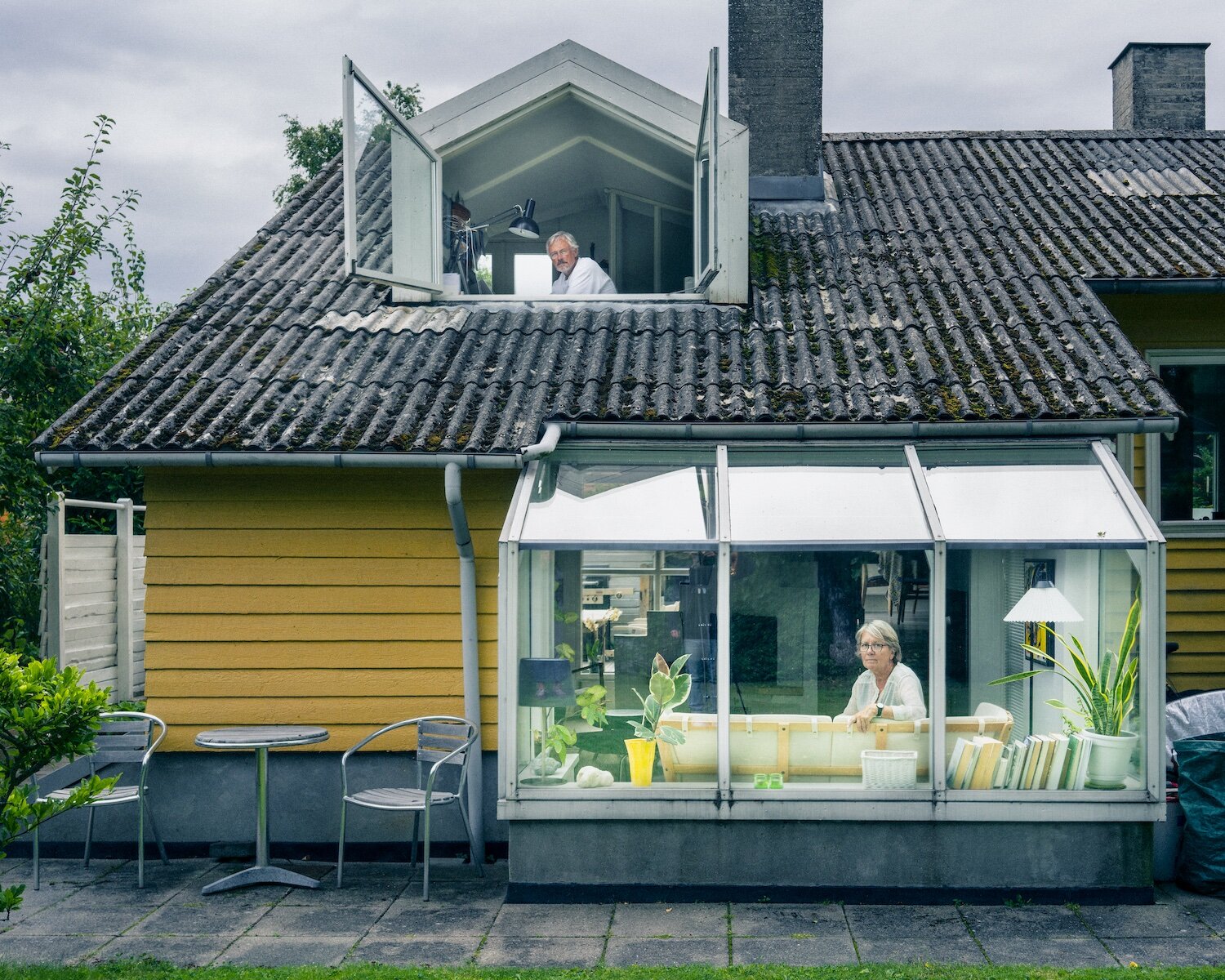
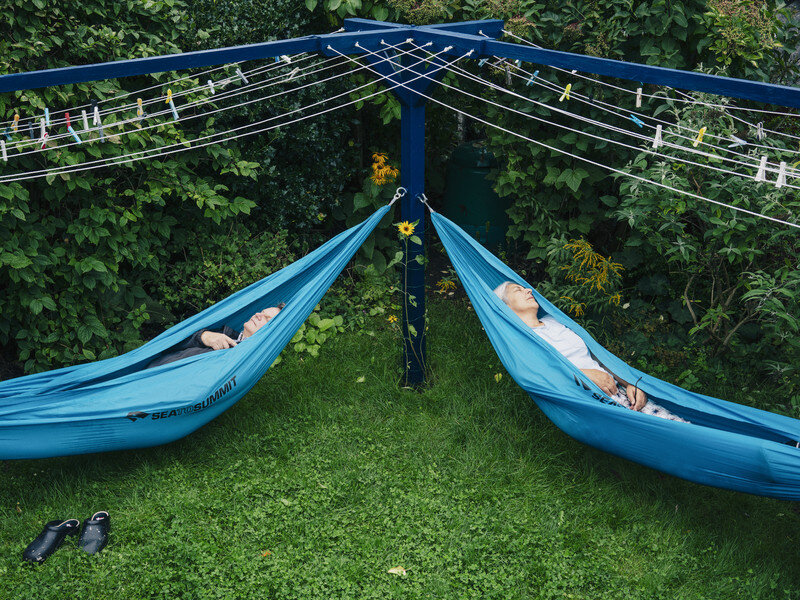
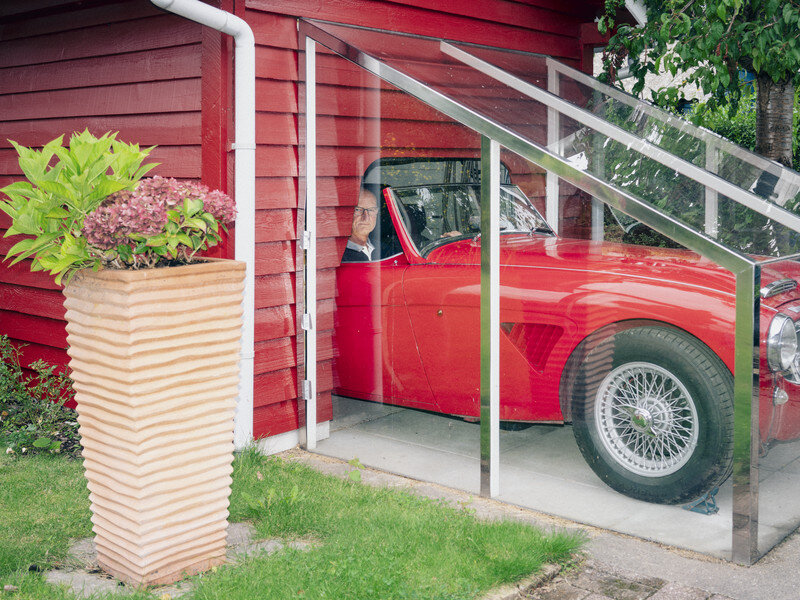
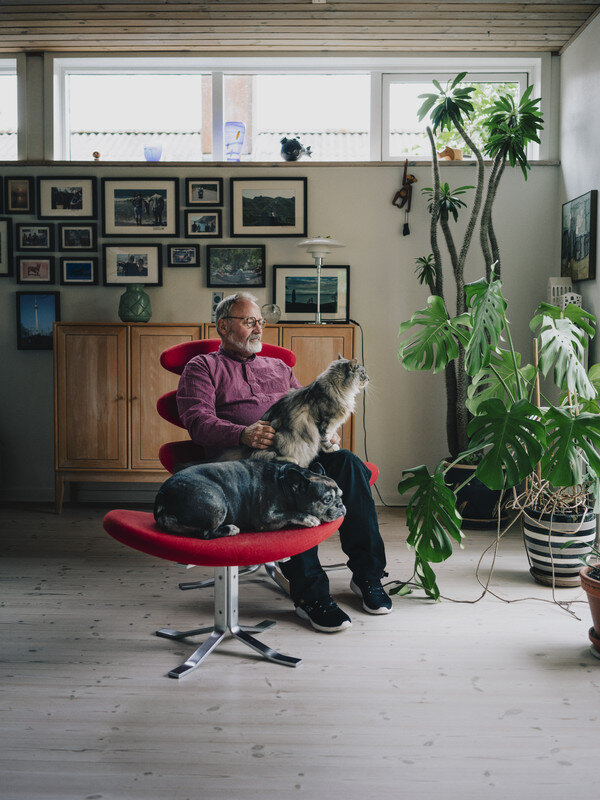
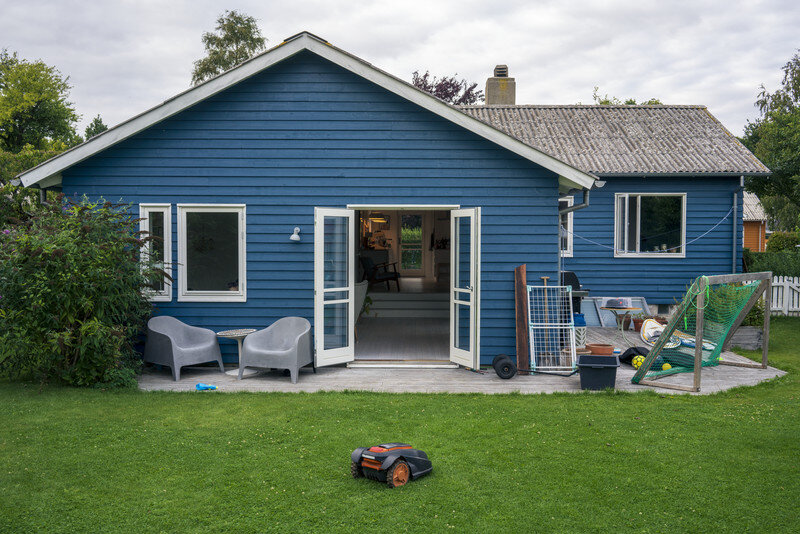
The Finneby neighborhood was built by the City of Aarhus about 3 km west of the urban centre, in an area that had been mostly undeveloped. Houses were sold to working-class families at affordable prices on the condition that the plots return to municipal ownership after 40 years. All 122 buildings placed along narrow roads were of the type OK-240 ‘Ditte 2’ with an area of 56 m2. As with all Puutalo models designed for Denmark, these houses were clad with horizontal boarding which covered the seams between prefabricated wall panels. The houses were painted in a variety of colors including red, blue, yellow and green.
To promote sales, a demonstration house was built with interiors and furnishings drawn by the well-known Danish designer Børge Mogensen. The furniture could be sold to buyers of the homes as a complete package. In addition to the houses, Puutalo delivered a commercial building to the area, and one house was also converted into a library. A municipal kindergarten was built in the middle of the district, and in 1951, the residents´ association acquired a former barrack building used the German army, which continues to serve as a meeting space for the community.
click the link to see all the images in the set
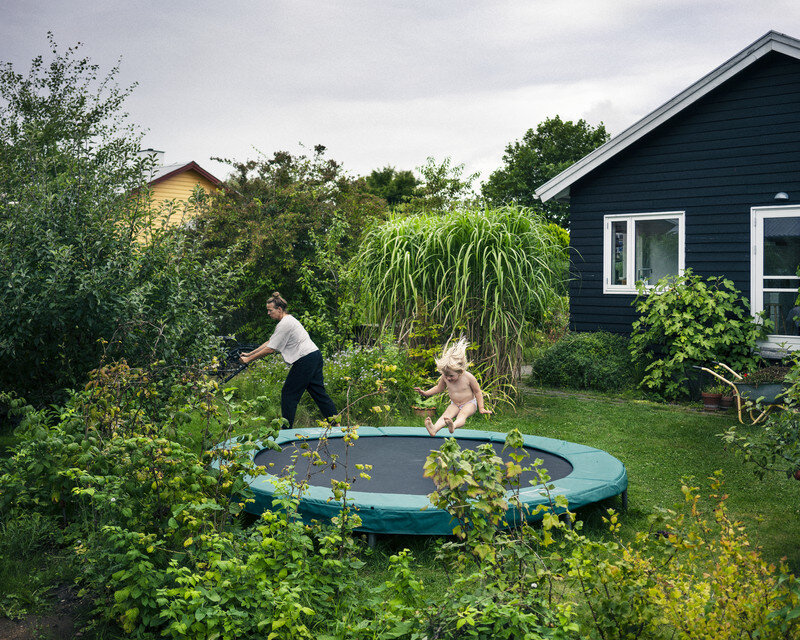
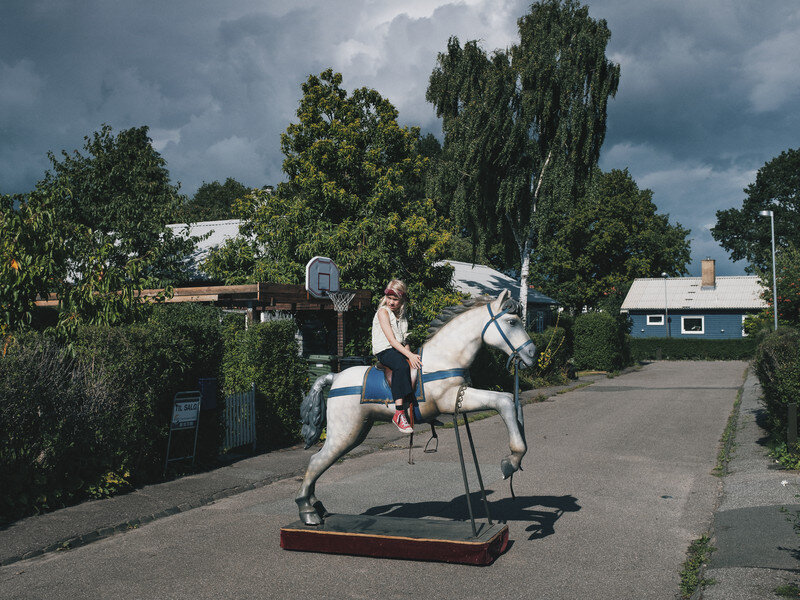
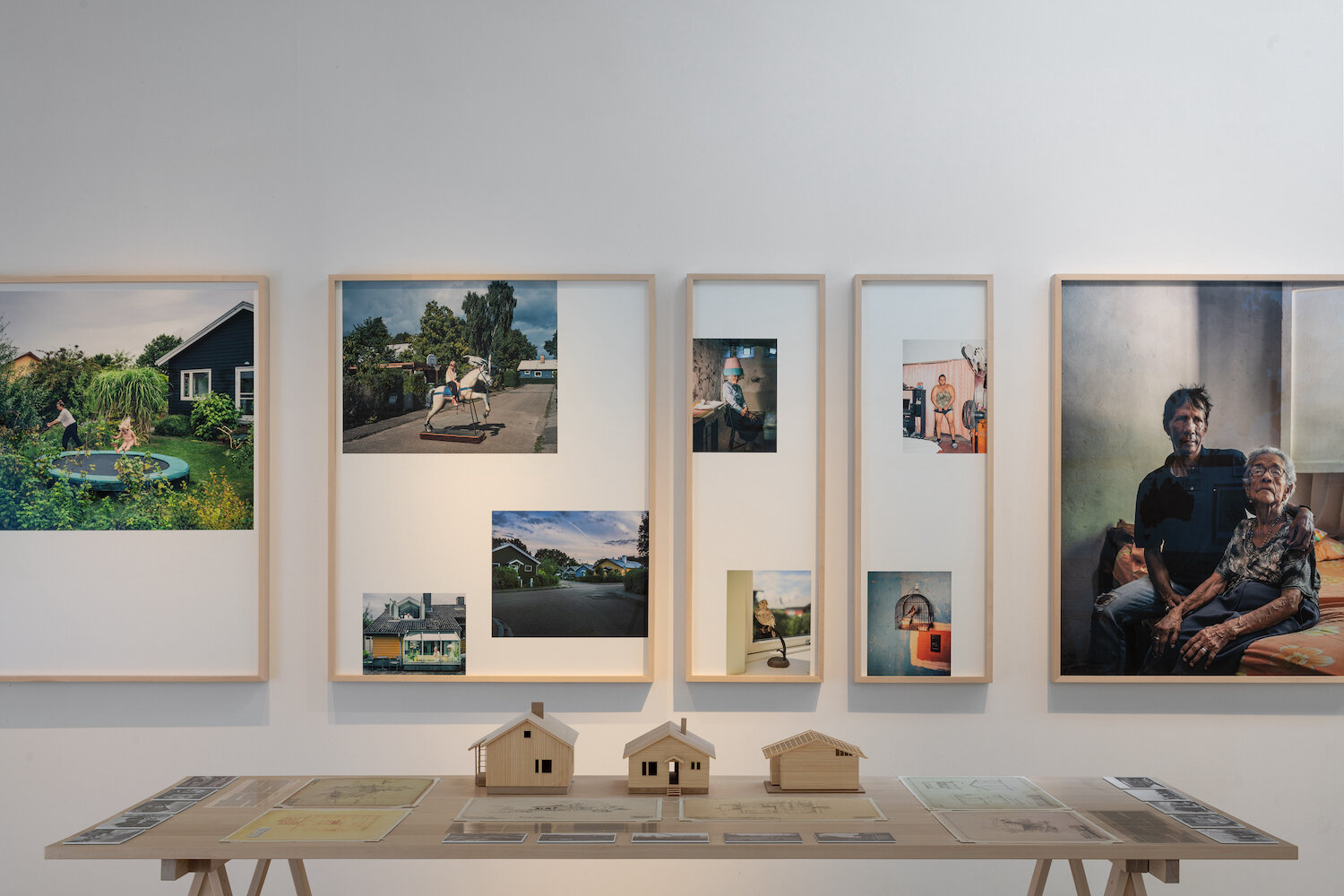
Leading archival image @Central archives for Finnish business records (ELKA)
Texts: The curators and newstandards.info
Texts: The curators and newstandards.info
